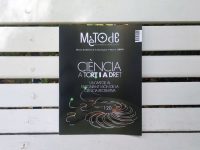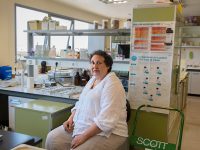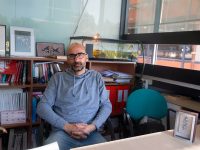 © A. Bagué |
||
|
Very near to Barcelona, in the gardens of the Sant Joan de Dèu Health Complex in Sant Boi del Llobregat, right where the Sant Boi mental institution was, there is a modernist architectural complex whose author remains unknown to this day. There are written records and photographs that are evidence of an important modernist intervention in it. Fountains, benches and small squares, some of which have disappeared, were built there between 1903 and 1912. The modernist complex in the Sant Boi mental institution has architectural elements that share formal characteristics as well symbolism with some of Antonio Gaudí’s major works — Sagrada Família (1915-1921); Colonia Güell Crypt (1908-1915); Casa Milà (1906-1912); Park Güell (1911-1913). The architectural complex was built covering a pre-existing English style garden, built in 1903, which had a big lake, roads and undulating parterres. The garden, facing the Llobregat river valley, was delimited by two avenues, private farmlands and a wall built for the garden. This complex has three main constructions: Cova Cascada (1906), a rock garden shaped as a cave and a mountain with a baldachin; Capella Inundada (1911), shaped as a dragon, which had a Virgin Mary sculpture; and Plaça dels Bancs (1912), formed by a big square together with an adjacent and smaller one delimited by benches decorated using trencadís (pique assiette technique). The architecture of the whole complex is rudimentary and not very refined, probably due to inexperience. This complex also shows some elements of artistic quality. Once plans were laid out, one could see it has a rigid architecture that follows a very complex structural system in terms of mechanics and geometry. In the years of its construction, the old mental institution had workshops where residents were trained as builders and bricklayers and took part in the construction of new buildings as well as in the maintenance service of the centre. Given the characteristics of the modernist complex and the records found, we can think that some of the residents of the institution took part in the construction of the architectural complex, always following the instructions of the anonymous architect. Based on these data, our hypothesis is that Gaudí may have been the author of this complex, or maybe another architect close to him.
■ Similarities Park Güell was built between 1900 and 1914. Julià Bardier and José Pardo started its construction, which abandoned in 1907. José Pardo was born in Sant Boi de Llobregat, as well as many of the bricklayers and builders. The modernist architectural complex of both Sant Boi’s mental institution and Park Güell, with its bridges and retaining walls, was built using big rocks and jardinieres as weights that counteract the effects of thrusts and redirect isostatic lines towards fulcrums. Almost all viaducts in Park Güell, built between 1901 and 1903, were built using Catalan vaults covered with irregular rock blocks that rest on pillars covered with the same kind of rocks. These pillars have a soul made up of pottery elements, as opposed to the solid pillars that can be found in Cova Cascada. They generally used breccia to make the viaducts and retaining walls in Park Güell. They also used this material in the modernist complex in the former mental institution in Sant Boi.
Capitals in Park Güell’s lower viaduct (left) and some pillars at Cova Cascada‘s main vault (right).
Masonry in Sant Boi’s site has an irregular surface, apparently made without care, as opposed to the work done in Park Güell. Even so, one can also find, as if it was a rough draft, some parts with a high level of technical and artistic quality, similar to the forms found on Cova Cascada‘s facade, as well as in the stalactites found on its two-seater bench. The later are similar to the stalactites found in Park Güell. At the gates of the park we can find a pillar shaped as an hyperboloid of one sheet similar to the pillars that support the main vault in Cova Cascada. The viaduct in Cova Cascada and the one found in Park Güell are very similar too. Both of them have irregular surfaces built with irregular breccia blocks. These blocks form pointed arches at the access of the park as well as in its viaduct. We can also find in both complexes a series of huge plant pots, which also function as columns, and some benches whose backs are built with irregular flat rock blocks shaped as petals.
■ THE USE OF TRENCADÍS In front of Capella Inundada there is a square surrounded by some benches covered with trencadís, which might have been a first attempt at the design of the undulating bench at Park Güell. This «bench test» can be dated in 1912, according to an inscription written in one of the benches, while the trencadís found in the undulating bench at Park Güell was finished in 1913, according to Joan Bassegoda. The trencadís found in the Sant Boi complex is made up of ceramic tile pieces of homogenous colours and white circles with either a cross, a Y or an M engraved. Other white circles with these engravings on them had already been used by Gaudí and Jujol at Casa Batlló‘s rooftop. There are many similarities between some parts of the benches found in Sant Boi and the undulating bench in Park Güell, like the use of the same kind of tile. However, the colours used in Park Güell are much more varied than those used in the former mental institution, where the number of colours is limited to six, and geometrical and floral motifs are reduced to one. At the mental insititution benches, colours are never mixed and circles are always the same size and have the same inscriptions; whereas in Park Güell colours are harmoniously combined and mixed with circles in different sizes.
Undulating benches covered in trencadís can be found in Park Güell (top), as well as in Sant Boi (bottom), both built between 1911 and 1913.
The undulating bench from the garden at Sant Boi seems the result of a series of tests run on the other four benches that can be found in this garden. The size of the trencadís at the seat in the undulating bench at Park Güell, together with the elliptic shapes found in tis back, match with one of the solutions found in Sant Boi. The shape of both benches is the same but for the gutter we can find in the limits between the seat and the back of the undulating bench we find in Sant Boi, which is oversized for the water it is supposed to collect. A hypothesis that would enable us to explain these similarities is that the workers Jujol used to build the trencadís in the undulating bench in Park Güell were the same that built the benches in the gardens at Sant Boi.
Jardinieres are used in Park Güell (bottom) at the ends of the undulating bench, while in Sant Boi (top) this is not the case.
■ A TRENCADIS TREASURE We consider the trencadís at the vault of the bridge over the lake in Cova Cascada a modernist master piece. This trencadís can only be seen when reflected on the waters under it. Nowadays there is no water under that bridge, but back then, the water seemed to have released the tile fragments with every movement and wave.
Motifs found in Park Güell are far more complex (top) that those found in Sant Boi (bottom).
We can recognise almost every tile of the bridge in Sant Boi in most areas of Park Güell. The facade on its right wing has a combination of different shades of blue; and yellow and green hues, as well as starry shapes, can be found in the ceiling of that same wing, which has an unimodal and equigranular trencadís, just like the one found at the bridge in Sant Boi. There we can also find angular shapes, like equilateral triangles and squares. Both Colonia Güell and the modernist garden found in the old mental institution of Sant Boi were built between 1903 and 1912. The mental institution and Colonia Güell are only 15 minutes away from each other, and Sant Boi is on the way from Barcelona to Colonia Güell, a journey Gaudí used to make while Colonia Güell was being built. As we have seen, both Park Güell and the mental institution in Sant Boi share common features. The unknown author of these gardens might have been Gaudí himself.
David Agulló Galilea. Architect |
«The modernist complex in the Sant Boi mental institution has architectural elements that share formal characteristics as well symbolism with some of Antonio Gaudí’s major works»
View of the modernist complex found at the Mental institution in Sant Boi. Foreground, Capella Inundada (1906). Background, baldachin in Cova Cascada (1911).
«The modernist architectural complex of both Sant Boi’s mental institution andPark Güell, with its bridges and retaining walls, was built using big rocks and jardinieres as weights»
We can find viaducts with benches whose backs are shaped as petals using irregular flat rock blocks both in Park Güell (top), as well as in Sant Boi (bottom).
«Park Güell uses a wider variety of colours than those used in the former mental institution, where the number of colours is limited to six, and geometrical and floral motifs are reduced to one»
«There are many similarities between some parts of the benches found in Sant Boi and the undulating bench in Park Güell, like the use of the same kind of tile»
The trencadís design covering access gates both in Park Güell (left) and Cova Cascada (right) share common features.
|
|
© Mètode 2010 - 65. Online only. Nano - Spring 2010






















